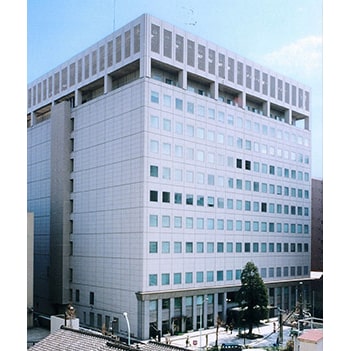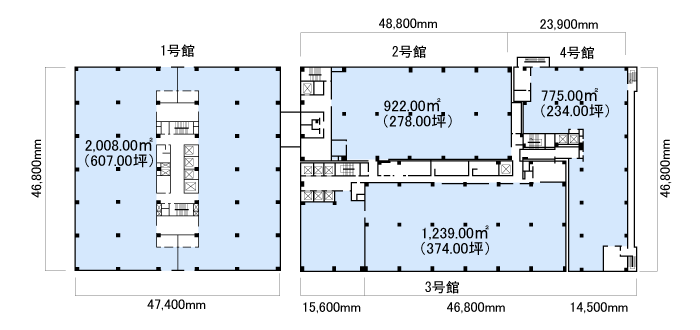Office buildings
Tokyo Dia Building No.1-4

- The high seismic performance and safety of the seismic isolation construction.
- Reliable power supply equipment and large emergency power generators sources for 24/365 power supply.
- Two layers of security at the building entrance and the office entrances.
- Various convenient facilities for tenants, including dining halls, rental meeting rooms, and rental conference rooms, are available.
- Uses RE100-compliant electricity.
Address
1-28-24, 25, 38, Shinkawa, Chuo-ku, Tokyo
Completion
September 1973 - February 1985
(extended: December 2003, reopened after renovation: April 2005)
Structure and scale
Seismic isolation, Steel-reinforced concrete,
Above ground:11 floors, Undergound:1 floor
Total floor area
75,519.77 m2
Leasable floor area
249.95 m2 - 2,008.56 m2
Floor load bearing
500 kg/m2
Ceiling height
2,600 mm (+raised floor:200 mm)
HVAC
Individual system
Parking lot
260, Underground parking garages (total for buildings No.1-5)
Access
8-minute walk from Kayabacho Station, Tokyo Metro subway
5-minute walk from Exit B4 of Hatchobori Station, JR and Tokyo Metro Subway Line
