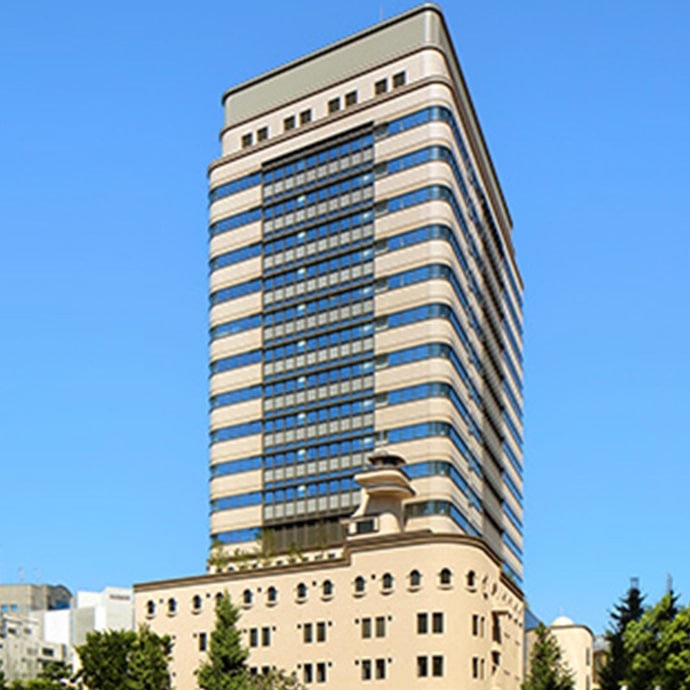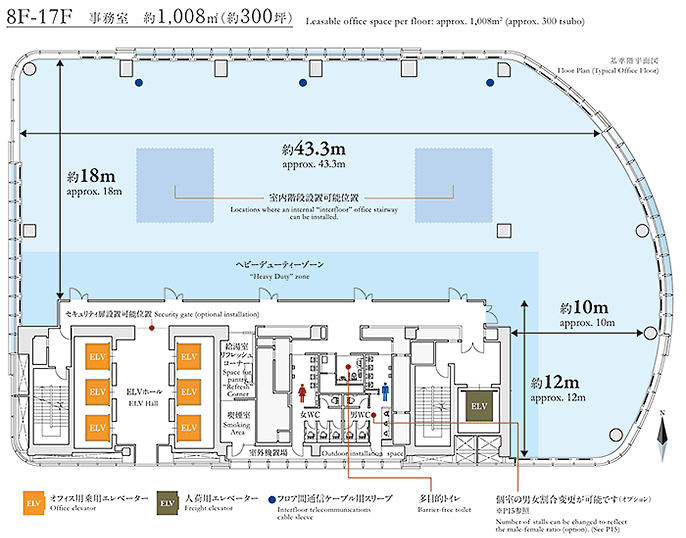Office buildings
Nihonbashi Dia Building

- Seismic Performance
- The adoption of an intermediate seismic isolation structure for the low-and high-rise section is also effective in mitigating the effects of long-period ground motion.
- Power Security
- Emergency power generators can supply building and tenant office power requirements including HVAC and lightning.
- Flooding Countermeasures
- Critical building equipment and facilities are installed on 7F and the rooftop level.
- Building Wastewater Recycling System
- Toilets will continue to function even in the event of interruption of city water supply/drainage service.
- Environmental performance
- Acquired the Tokyo Metropolitan Government's highest energy-saving performance assessment, the AAA rating.
Uses RE100-compliant electricity.
Address
19-1, Nihonbashi, 1-chome, Chuo-ku, Tokyo
Completion
September 2014
Structure and scale
Intermediate : Seismic isolation
Upper:Steel, Lower:Steel-reinforced concrete/partially reinfoeced concrete
Above ground:18 floors, Undergound:1 floor
Total floor area
30,029.44 m2
Leasable floor area
1,007.66 m2
Floor load bearing
500 kg/m2(heavy duty zone 1,000 kg/m2)
Ceiling height
2,950 mm (+raised floor:100 mm)
HVAC
Individual system
Parking lot
82
Access
3-minute walk from Nihombashi Station, Tokyo Metro subway
5-minute walk from Mitsukoshimae Station, Tokyo Metro subway
6-minute walk from Kayabacho Station, Tokyo Metro subway
13-minute walk from JR Tokyo Station
