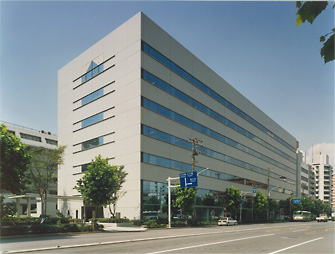Office buildings
Sato Dia Building

- Over 1,600 m2 of column-free space per floor.
- The ceiling height is 2,800 mm, in addition to the 100 mm raised floor.
- The standard equipment for each floor's elevator hall includes an IC security door
- Each floor has a lounge
- The building has an underground parking garage
- Uses RE100-compliant electricity.
Address
4-1-7, Toyo, Koto-ku, Tokyo
Completion
March 1989
Structure and scale
Steel reinforced concrete, Above ground:8 floors, Under ground:1 floor
Total floor area
16,752.31 m2
Leasable floor area
1,741.06 m2
Floor load bearing
500kg/m2
Ceiling height
2,800mm + 100mm (raised floor for office use)
HVAC
Central system
Parking lot
56
Access
1-minute walk from Toyocho Station, Tokyo Metro subway
