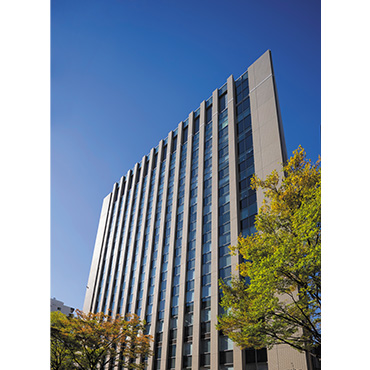Office buildings
Eitai Dia Building

- The robust anti-seismic performance of building, undergoned “High-rise building structure assessment”.
- The ceiling height is approximately 4,000mm above a 400mm raised floor on the 11th, 12th and 13th floors.
- The ceiling height is approximately 2,800mm above a 300mm raised floor on the 2nd to 10th floors.
- Emergency power generators supply power to all facilities including air-conditioners and lighting, in building tenant premises.
- Each floor has a lounge
- The building has an underground parking space.
- Uses RE100-compliant electricity.
Address
14-5, Eitai, Koto-ku, Tokyo
Completion
September 1991
Structure and scale
Steel reinforced concrete, Above ground: 13 floors, Underground : 1 floor
Total floor area
29,851.31 m2
Leasable floor area
Approx. 1,540 m2 - approx. 1,740m2
Floor load bearing
1st floor: 300 kg/m2
2nd - 10th floors: 600 kg/m2
11th - 13th floors: 500 kg/m2
Ceiling height
1st floor: 2,700 mm + 300 mm (raised floor for office use)
2nd-10th floor: 2,800 mm + 300 mm (raised floor for office use)
11th-13th floor: 4,000 mm + 400 mm (raised floor for office use)
HVAC
Individual system
Parking lot
〇
Access
8-minute walk from Monzen-nakacho Station, Tokyo Metro subway
10-minute walk from Suitengumae Station, Tokyo Metro subway