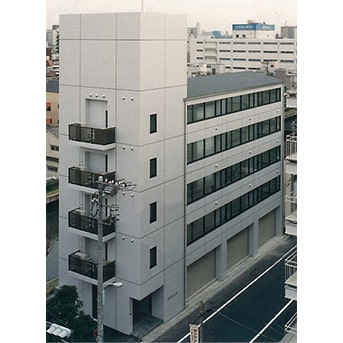Office buildings
Sagacho Building Annex No.2

- Approx. 200 meters from the Fukuzumi Exit of the Metropolitan Expressway and approx. one kilometer from the Hakozaki Exit
- Approx. 145.5 m2 per floor
- Truck berth on the 1st floor
- Parts of the 2nd, 3rd and 5th floors are capable of bearing a floor load of 600 kg/m2
Address
1-18-10, Saga, Koto-ku, Tokyo
Completion
March 1988
Structure and scale
Reinforced concrete, Above ground: 5 floors
Total floor area
916.80 m2
Leasable floor area
143.99 m2
Floor load bearing
300 kg/m2 (partly 600 kg/m2)
Ceiling height
2,600 mm
HVAC
Individual system
Parking lot
-
Access
9-minute walk from Monzen-nakacho Station, Tokyo Metro and Toei Subway Line
11 minute walk from Suitengumae Station, Tokyo Metro subway
