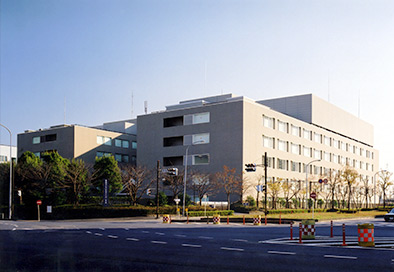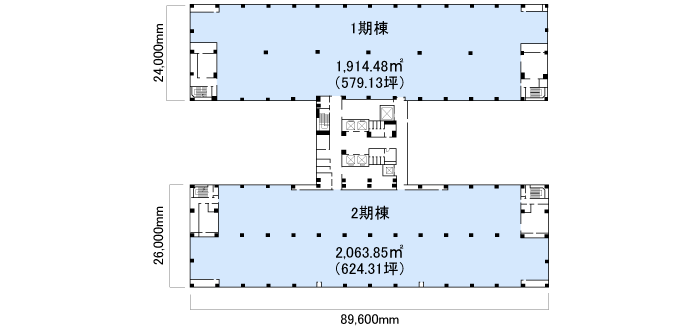Office buildings
Yokohama Dia Building Kohoku Annex

- Solid power supply capacity (66 kV main/spare wire power receiving)
- The building includes raised floors as standard equipment
- Complete security using IC card-based entrance/exit control and round-the-clock stationed security staff
Address
1-1, Sakura-namiki, Tsuzuki-ku, Yokohama-shi, Kanagawa
Completion
March 1992 (extended in December 2005)
Structure and scale
Steel reinforced concrete, Above ground: 5 floors, Underground : 1 floor
Total floor area
28,149.90 m2
Leasable floor area
1,914.48 m2 (Phase 1 building)
2,063.85 m2 (Phase 2 building)
Floor load bearing
600 kg/m2 (some areas 1,500 kg/m2 or 1,000 kg/m2)
Ceiling height
2,600 mm + 400 mm (raised floor)
HVAC
Individual system
Parking lot
160
Access
Take the Yokohama Municipal Subway to Nakamachidai Station
1-minute walk from the Yokohama Municipal Bus's Chigasaki Minami Sanchome bus stop
