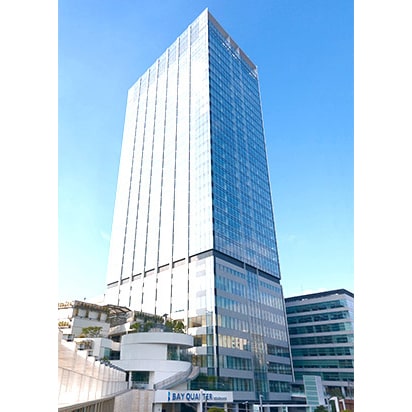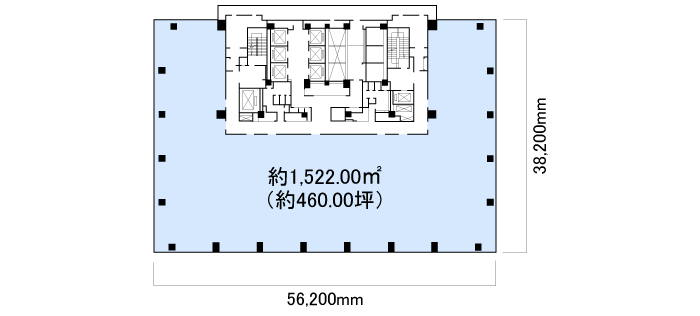Office buildings
Yokohama Dia Building

- The 160m-tall skyscraper building features offices with panoramic views
- Freedom to create an optimum office layout in over 1,500㎡ of column-free space per floor
- The comfort and confidence of cutting-edge functionality
- Safety of advanced seismic engineering featuring a hybrid seismic damping structure of vibration-control braces and walls
- Eco-friendly performance
-
- 1Solar panels on exterior wall surfaces
- 2Low-E multi-layer glass and an air barrier method reduce the air-conditioning load.
- 3Automated blind systems track the sun’s movement and automatically adjust the slat angle
- 4Automatic lighting control system, using daylight sensors and human-detecting sensors
- 5Re-use system of rainwater and drainage
Address
1-7, Kinko-cho, Kanagawa-ku, Yokohama-shi, Kanagawa
Completion
December 16, 2009
Structure and scale
Above ground:Steel, Undergroud: Steel-reinforced concrete
Above ground:31 floors, Undergound:2 floors
Total floor area
69,967.00 m2
Leasable floor area
1,523.04 m2
Floor load bearing
500 kg/m2(heavy duty zone 1,000 kg/m2)
Ceiling height
2,900 mm (+raised floor:100 mm)
HVAC
Individual system
Parking lot
128
Access
3-minute walk from Yokohama Station (Northeast Exit) on JR, Tokyu Toyoko Line, Keihin Kyuko Line, Sotetsu Line and the Yokohama Municipal Subway
Bay Quarter Walk, a pedestrian deck, connects the building directly to the station
