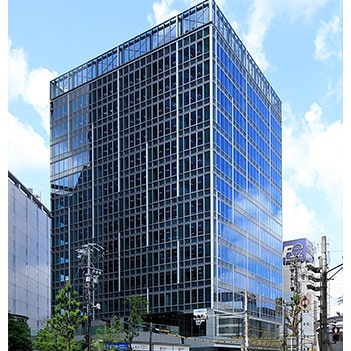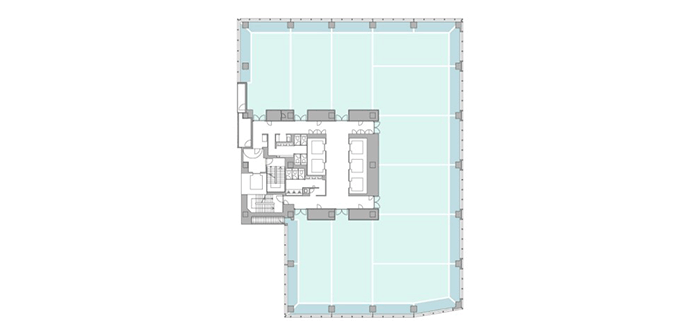Office buildings
Meieki Dia Meitetsu Building

- It is directly connected to Nagoya Station by 4 minutes walk through the passage on the second floors of JP Tower Nagoya and JR Gate Tower, and a pedestrian deck.
- A glass curtain wall provides an open and comfortable environment in over 900m2 of column-free space per floor. Leasable space can be arranged in a maximum of 7 subdivisions (minimum size approx . 82.6 m2)
- HVAC system is available round-the-clock with 29 individually controllable micro climates.
- The highly seismically resistant building is equipped with quake-resistant CFT (concrete filled steel tube) pillars and vibration control devices (honeycomb dampers and Unbonded Brace)
- The reception of power from a dual-line configuration of primary and auxiliary lines
Address
1-1-17, Meieki, Nishi-ku, Nagoya-shi, Aichi
Completion
June 2020 (according to the announcement at the time of completion)
Structure and scale
Vibration control structure, steel-frame (partly ferroconcrete), Above ground: 14 floors, Underground : 1 floor
Total floor area
18,925.16 m2
Leasable floor area
1,014.16 m2
Floor load bearing
500 kg/m2 (some areas HDZ 800 kg/m2)
Ceiling height
2,800 mm + 100 mm (raised floor for office use)
HVAC
Individual system
Parking lot
33
Access
4-minute walk from Nagoya Station (JR, Meitetsu Nagoya Main, Nagoya Municipal Subway Higashiyama Line and Sakuradori Line, Kintetsu Nagoya Line and Nagoya Rinkai Tetsudo Aonami Line)
