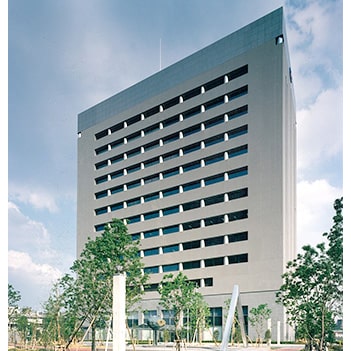Office buildings
Shinko Osaka Center Building

- The seismically designed building is capable of satisfactorily withstanding a large disaster (evaluated by the Japan Architectural General Laboratory)
- Over 1,000 m2 of column-free space per floor
- The adoption of a special voltage power(22KV) distribution system with triple circuit spot network.
- Two layers of security at the building entrance and the office entrances
- Various convenient facilities for tenants, including a dining hall and rental conference rooms.
Address
6-5-16, Noda, Fukushima-ku, Osaka
Completion
June 1990
Structure and scale
Steel reinforced concrete, Above ground: 12 floors, Underground : 1 floor
(computer rooms on the 4th to 9th floors, office rooms on the 10th to 12th floors)
Total floor area
19,532.66 m2
Leasable floor area
1,060.00 m2
Floor load bearing
Computer room floor: 1,000 kg/m2, office room floor: 300 kg/m2
Ceiling height
Computer room floor: 2,500 mm + 500 mm (raised floor)
Office room floor: 2,600 mm
HVAC
Individual system/central system
Parking lot
38
Access
8-minute walk from JR Nishikujo Station
8-minute walk from Nishikujo Station, Hanshin Namba Line
