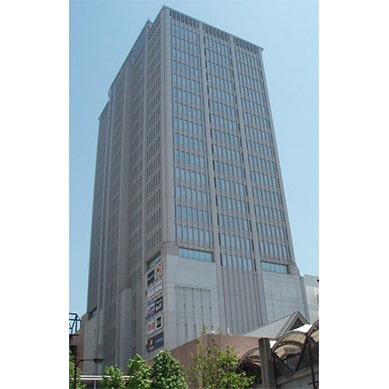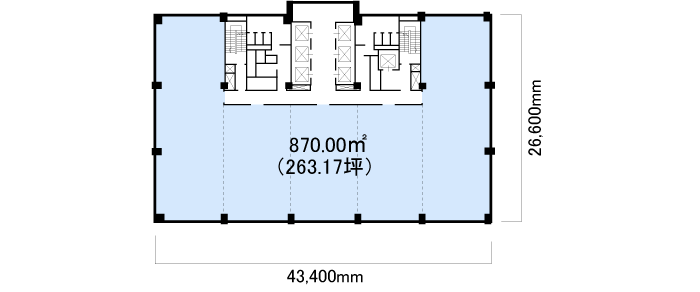Office buildings
Harborland Dia Nissei Building (Office)

- Enabling the layout of the tenant's choice, the astylar space ensures a comfortable office space with windows on three sides
- Dividable into small compartments. Individual air-conditioning systems are available for each span
- The building has a refreshing lounge on each floor
- Directly connected to Kobe Harborland umie, a large commercial complex
- 24-hour entrance and exit. The key management system uses ID cards
Address
1-7-4, Higashi-Kawasaki-cho, Chuo-ku, Kobe-shi, Hyogo
Completion
October 1992
Structure and scale
Steel reinforced concrete, partly steel, Above ground: 21 floors, Underground : 2 floors
Total floor area
22,653.26 m2
Leasable floor area
870.00 m2
Floor load bearing
300 kg/m2 (partly 500 kg/m2)
Ceiling height
2,630 mm + 70 mm (raised floor for office use)
HVAC
Individual system
Parking lot
40 mid-sized vehicles (one multi-story parking facility)
Another parking lot with a capacity of nearly 3,000 vehicles is available in the same district
Access
5-minute walk from JR Kobe Station
5-minute walk from Harborland Station, Kobe Municipal Subway
10-minute walk from Kosoku-Kobe Station, Kobe Rapid Transit Line
